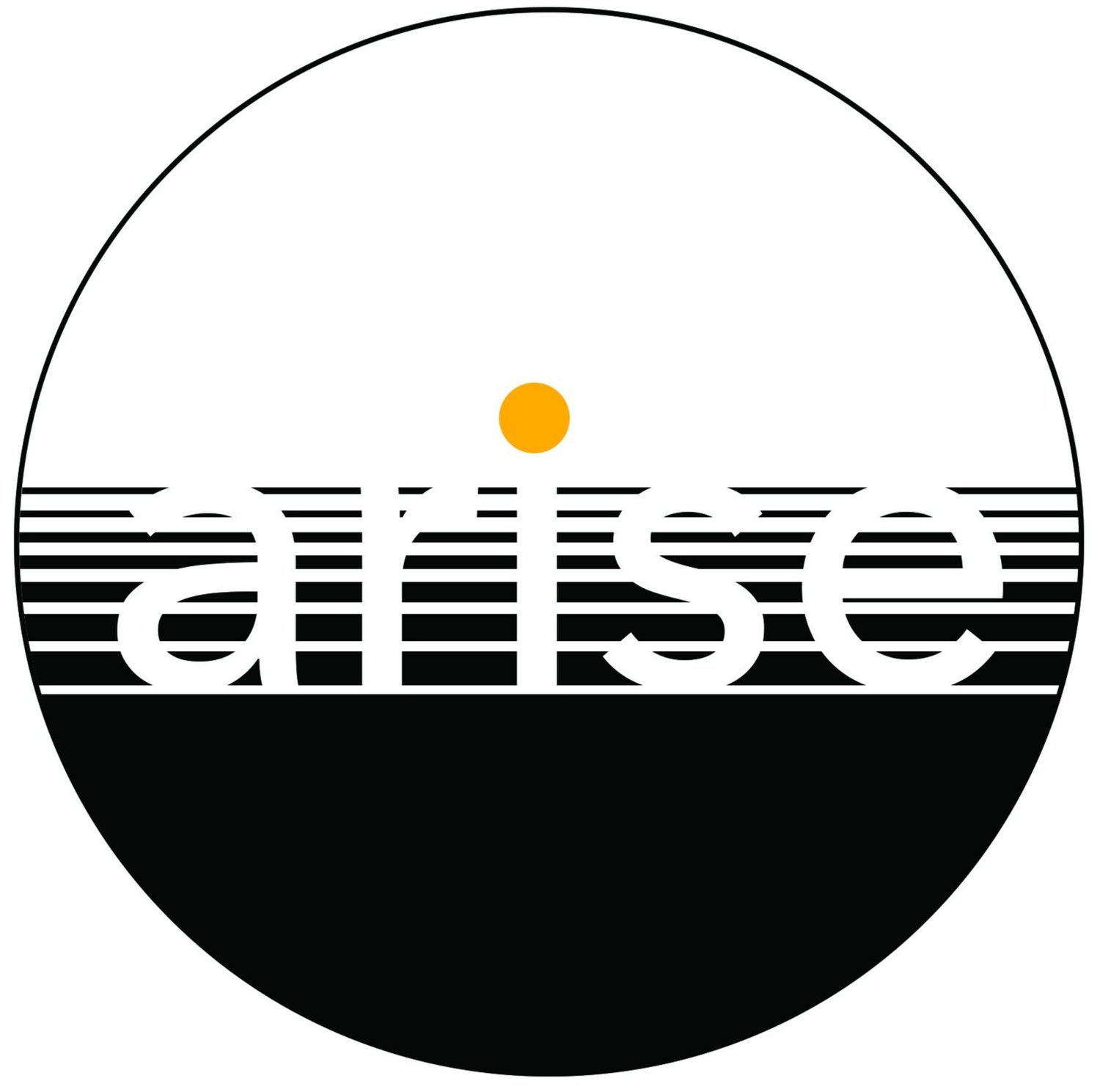Residential Projects
Client
Meyer Residence
Year
2022 In Progress
The Modern Farmhouse
To provide additional space for living, working, and playing at the Meyer Residence. Addition to the home providing attached parking and eased interior transition space, including a new entry, mudroom, laundry room, ½ bath, for enhanced flow and support of family lifestyle. Remodeled living space to include living room (in previous garage), expanded dining/kitchen entertaining space and connection to exterior deck and patio areas.
The Retreat
Client
McKillip Residence
Year
2021
To design architectural and interior expressions that welcome home this family to a quiet retreat. With a young and active family in mind, the plan provides back door transitional spaces that allow ample room for daily necessities, yet a welcoming front door and first impression of the home. The connection from indoor to outdoor spaces allows ample daylight and views, as well as easy transition between entertaining and relaxation spaces.
The Hub
Client
The Hardt’s
Year
2022
Brookings, SD
Project Scope: In Progress.
To enhance and support the daily flow and functions of a young and active family. This addition provides critical back-door transitional spaces including mudroom, laundry room, pocket office, guest bathroom and master bath in just 600 square feet of functional core. In the basement below, siblings will be receiving additional bedroom and bathroom space. An attached garage, front door and lower level interior refresh were carefully considered to update this family residence with sentimental value. The goal, to have the addition feel like its always been a part of the house.
The Modern Manor
Client
The Skogen’s
Year
2024
Brookings, SD
Project Scope: In Progress.
A waterfront retreat that combines modern materials with classic formal expression to create a unique and refreshing exterior and dynamic floor plan for this young family. Understanding the rhythms and priorities for lifestyle ensures the home will meet needs now and in the future as the family transitions in life.
We are near the completion of construction documents, refining interior finishes and elevations, and coordinating with contractors and subs to ensure a smooth transition from design to build. We look forward to sharing more on this one soon!














